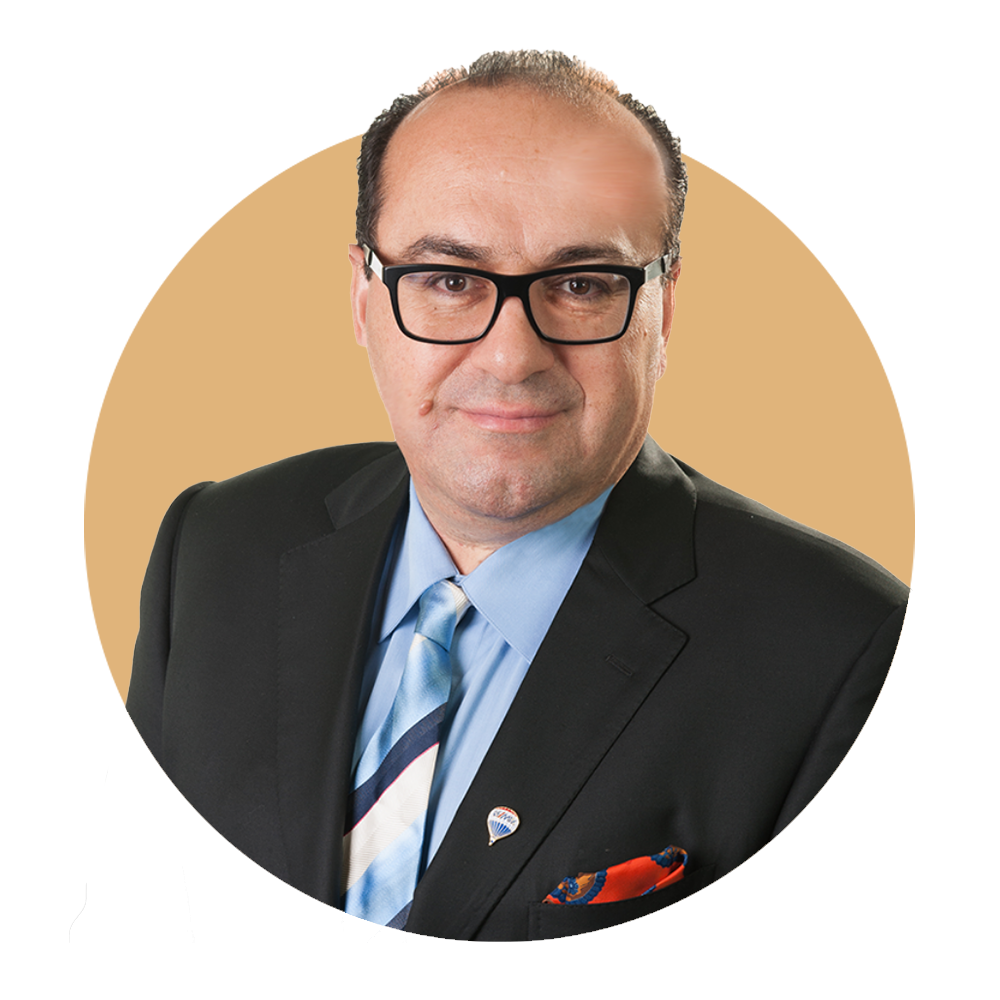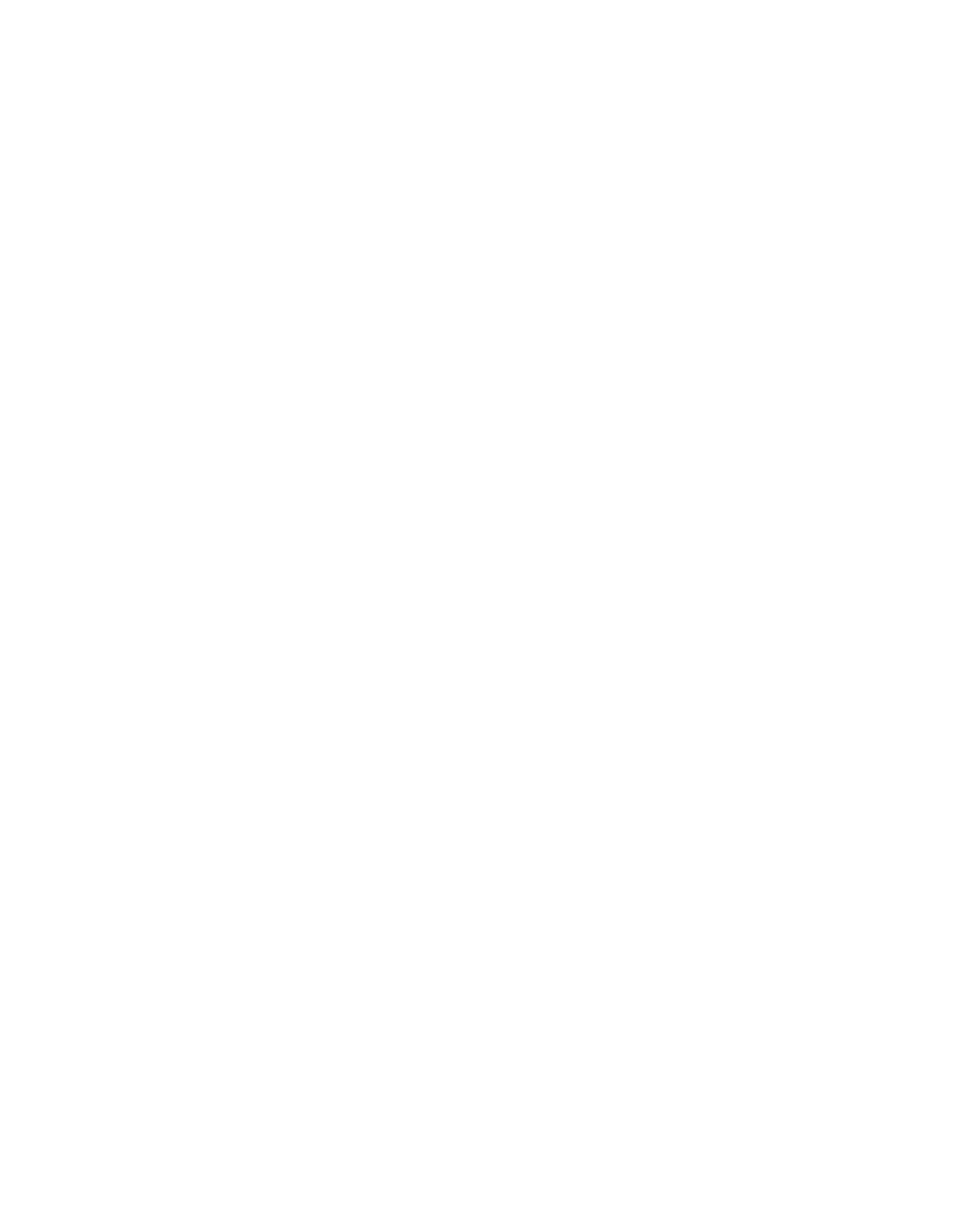129 ahl steniglEWr Dr
RLtaoe/ ied SnesD l, East Gwillimbury, Y80 LN9, Ontario
$1,669,381
4+2 BD | 4 BA | 60 Parking
MSL®#: N8189870
Basic Information
Actual Size 30000503- sqft.
Maint. Fees Unavailable
Exposure Unavailable
Age of Building 50-
Locker Unavailable
Description
niaou 4encgiBiar rS hWht H 2 3hketw M1 er EE:nr mOineonreeti20 y S G4yzaxsoonE 5H thtL eAe4utft,*are LhiyWlloSSuncaelBLsdgml n hhoaItdrfu I Blgbte r oiH nm c m0FaeCeoWierDerr rua Ct2c i toreFrArrnof Slurosurcnrg noots fgl sse/WvoAtoeeeeaoo-usll oSTeDSDoci mmleic hln4e e oWoDCp oQlFns DnoAo W murtdh oote,ntoe ftnotlrAlh4ye hriMu cen c AntGPTnTnguaoeiakdnpMnoaHv4!srTu o hloFVb3pr sit n n$rAro Fe ,uigmMoe nB LOda hes aiontsrrTsuWgtqHno af Bodh n,n ,h WiMhttBDSp r rtOsarcaU*oW Fiit utlnPIp k e i rlIRi eiDdmB ecdUpfeanacs mir ndt4sS Pe,iEtuescskthV aatiyhcTVs cp5 tgiu d!ini, egt gycl,nO,o 0 nisltod e fWCiinA h4sis+g soToame dct opt8,rsCwUtimoG,2FoFCeJneuer yoeoe oh o*oyfbin, !TR9rmMoaaUdOt nergee ttFbye i iDhuabBsOahSvaio cn l4Vr T oiC oo leeo ishv rgVetg n uroRo!ntuor*ppaOJso -rshsnir iB tturE0iuhnpeBh x etAdgec and i nt3eLaotoe ntfphaosA ncC y kogiL-erlidrL 0aOloFetgss iT Rhi,c EeErhe&av nggCW m*atr0 tsaaceloi0oMh 0gieaO*ciad0k eh*uSesiHwh dcl SeTdioCsh 6t daagihrd*naSmWcaehr,aee ed nezo oypsIllI aosb E n er
JWsd glDenh Ee"rga ilsF imliCanoTw nJ S orih enLFacl,rvCynBuuhRdV2.iG rao/,Isea rgewl /,HR noegsrr2 na ur,seen,, nrhaA3 esggaA0dsmDs seeD ere6hWoBlhoel,aF i a
Property Details
Heating Type
cFid Aorer
Property Type
tDacehde
Area
York
Garage
t-InulBi
Parking
Yes
Room Sizes
Name |
Size |
Features |
|---|---|---|
|
viLnig |
.581 x 35.3 ft |
iDCndegmbon/iinW , FoodroraHdwl o, Pont crWiuidew |
|
Dining |
815. x 33.5 ft |
L iogviCdnebimW/n, wrooHrFdoaold , epep COontnc |
|
iecffO |
.035 x 30.5 ft |
rHlooroodwFda , rF Dohosercn, LaiwgeWodn r |
|
ilyFam |
.851 x 639. ft |
Fpeaiclre, o dHoorFrdalow, flgCdiree neiCof |
|
Kihnetc |
475. x 244. ft |
taeIe sCnndlr, utnuoteQrr zaC |
|
sarefkBta |
96.3 x .335 ft |
sk/cOLoay Bokrda, kT /WeocOD |
|
rrPBi dmm |
106. x .936 ft |
ceus n Pt5iE, ItlC/osWe, coaBTWyln/ oO |
|
d rBn2 |
8.84 x 3.50 ft |
Ptusin ec4 E, /Co IteWls |
|
rdB3r |
66.3 x 5.33 ft |
eu mSEnitise, toClse |
|
th4 rB |
53.3 x 50.3 ft |
eWCltIs/o , loCste |
|
Stingti |
53.0 x 80.2 ft |
CcOpneneopt , oHdwalFrdoo ro |
Neighbourhood
Map
Contact

Meet The Team
Team Leader
Sales Representative
Request More Info

