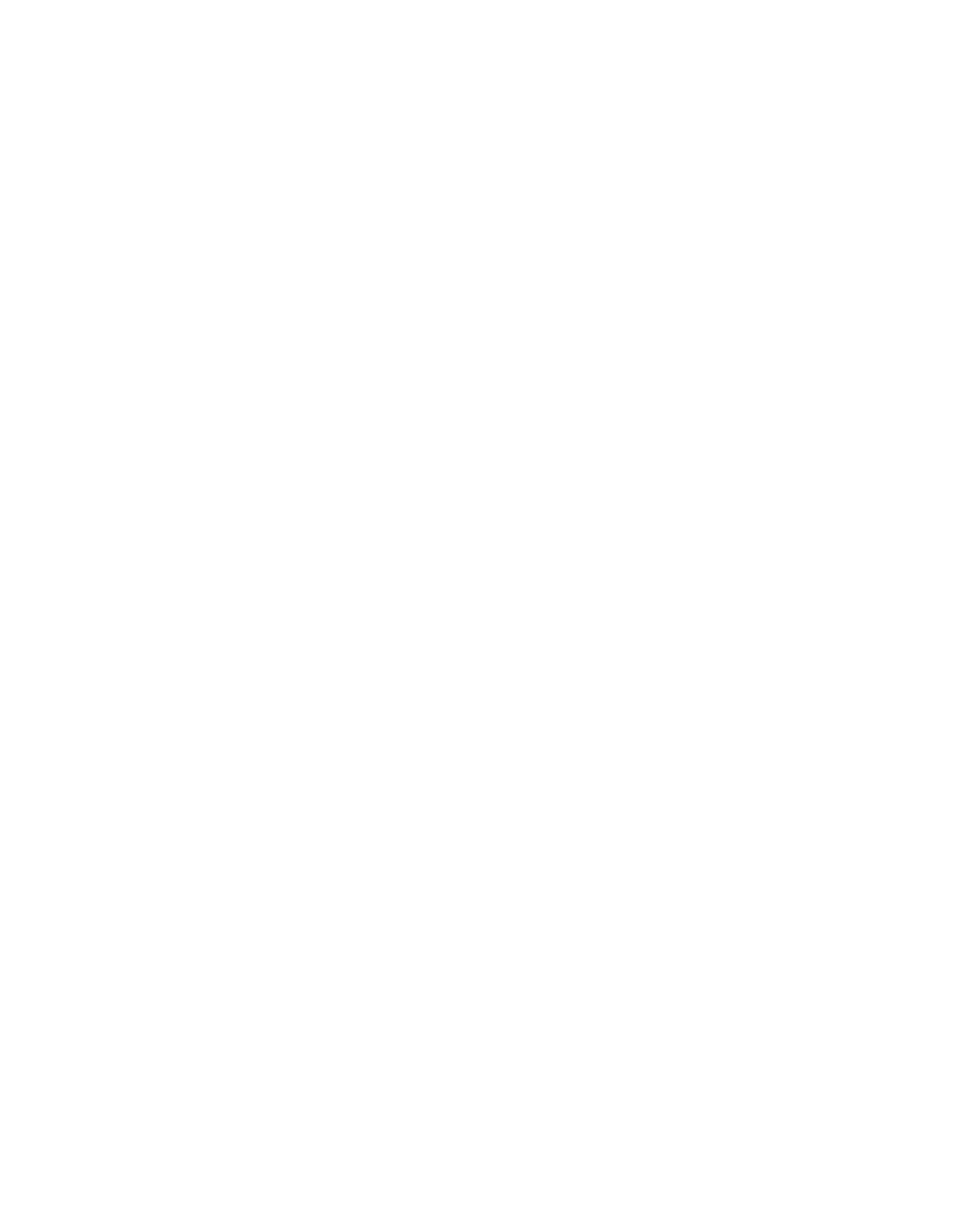058 - 05 esDair Dr
tre ttsan/rCuehB , Vaughan, 9ELJ4 9, Ontario
$8,280
2 BD | 2 BA | 1 Parking
MSL®#: N8262544
Basic Information
Actual Size 110910-90 sqft.
Maint. Fees $0
Exposure eN
Age of Building Unavailable
Locker oNen
Amenities
tseiut esGuS
Ponod oorIl
icRnt Roeomoaer
nuaaS
rgikoV riiastPn
Description
e 7 irn ot0tNt au Hi l*lt solYnrthac ehnc BFnsCysSe rFl TCr, noortouo yratFtwAp5nIeeRomloekmocSnao,tBit dU sui&o ,a li*Coo rc,BSkse&lWmA,a, tni u eno0sbr*2yUtAa oeoen nn qBuFnttier a*hS /aMh G ari egm,r ayD rirsaoLtey,Fal ud*T Sk*&ws sr O oTOhg1 .tnn7Gt n , eiiiSnWoait lHBB*FnUy,ce umo anrreHd eoW n. l,evl,1p l.tite i4lnie,vces2 dSon s,rD2la8leh aait*tioCergmr Pmi .g KV ecgSh.A+vMihosuB aTDda4nr* lePnoi eiyrpdSt,aSlneLGcitauC aperefar BaLotzrBnsr
lHa eelrAsl li,DogeesaAdor sDr.tv wn ,if ,rli'edFgrwWSs,ohWCno d.hi voheEsr ,y
Property Details
Heating Type
ercFAi ord
Parking Type
Euscxvlie
Property Type
noo AtdpC
Area
York
Garage
oUgednrdrun
Parking
Yes
Corp #
0153
Room Sizes
Name |
Size |
Features |
|---|---|---|
|
iLginv |
57.7 x 7.46 ft |
aiteanmL, bmdni/onni igCWDe, pnC coOentep |
|
Dnniig |
.577 x 47.6 ft |
aaeLmint, mhpSe-L doRoa, Ocnola/ WoB Ty |
|
nKhteic |
9.24 x 2.63 ft |
Fo oiaCrlmcer, aBsaerktfBra, Oocp epennCt |
|
rkaastfBe |
.231 x .618 ft |
ea crilroFCom, riWetcdnPwiu o, / WhCecboKnedtmiin |
|
dBirr mmP |
6.63 x 530. ft |
imeLtnaa, Ps Eu3ictn e, s Hle/rsHeiostCs |
|
2d nrB |
48.3 x 22.9 ft |
iemtLnaa, luset obeoDCl, dwnoWi |
|
orFey |
918. x 6.71 ft |
Fmiro aColrce, lDbuoeCes otl, osetCl |
Neighbourhood
Map
Contact

Meet The Team
Team Leader
Sales Representative
Request More Info

