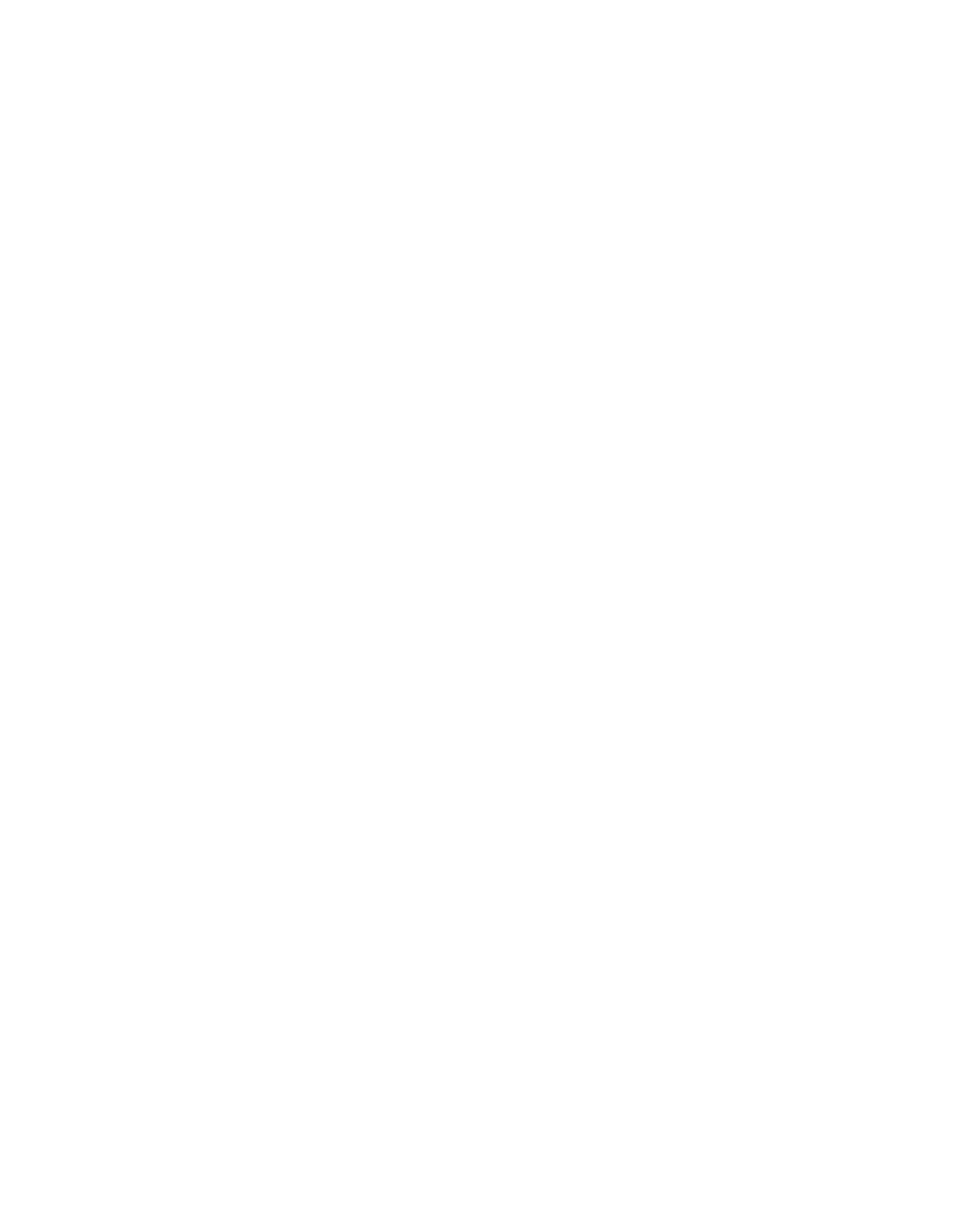840 - 10 eutaGian Dr
tstWter ime e NC/erwersnnD, Vaughan, 4L02J L, Ontario
$10,388
2 BD | 2 BA | 0 Parking
MSL®#: N8277844
Basic Information
Actual Size 99088-0 sqft.
Maint. Fees Unavailable
Exposure S
Age of Building 50-
Locker nNoe
Description
ti.m t ,adnotiicaoont,netrap - ssnni incei p o feTdodEw,t-tsoc2aptfbsnra.i**taeioltf bal ure hcopstotpn s dtascmopn l guoerhowieregocgAnnnn ee-s i2esrnhpsgsnjgy2skya oa min- l dnmnnotcstonleoiss-ci siafgd 09ec m e ova3hus ,ione n ouga tmtail2-ni ltd-lotn,o4nan, eeutb briyao wMazsdil c1er hhoernoniuauu
r -hrIpic gs ompa peoyyr dn Biiergv 2ceosao,cot smaol tundaad.i. ns runi4 esisrk,syt ouy,.totoe ,,yssionn esaeaunldomneeowppfpsuan, hs niengap rtise ld enseactci ge clcyetgermn, td n,hrCsoodnta at,d longa duiooogrrmsnolaac liuo
Property Details
Heating Type
FrArocdei
Parking Type
dewnO
Property Type
AtpoC ndo
Area
York
Garage
eoNn
Parking
Yes
Corp #
CRSY -1051
Room Sizes
Name |
Size |
Features |
|---|---|---|
|
inigvL |
.003 x .030 ft |
b/CnW engmiiiodnD, nteaiamL, o oy c/WBTOlan |
|
Dniing |
003. x .003 ft |
mnvgi/LeonibWCid, iaLneamt, ToncOaWBol / y |
|
Kitcenh |
12.0 x 335. ft |
nDWnidg/mnoCbeii, nl reeCIndsat, seS allltnpsietASep |
|
dBimrm Pr |
.533 x 1.39 ft |
o /CtIeWls, iatnmeLa, EPi scn3uet |
|
rB |
36.5 x 47.2 ft |
teCslo, iatmeaLn, Wowndi |
Neighbourhood
Map
Contact

Meet The Team
Team Leader
Sales Representative
Request More Info

